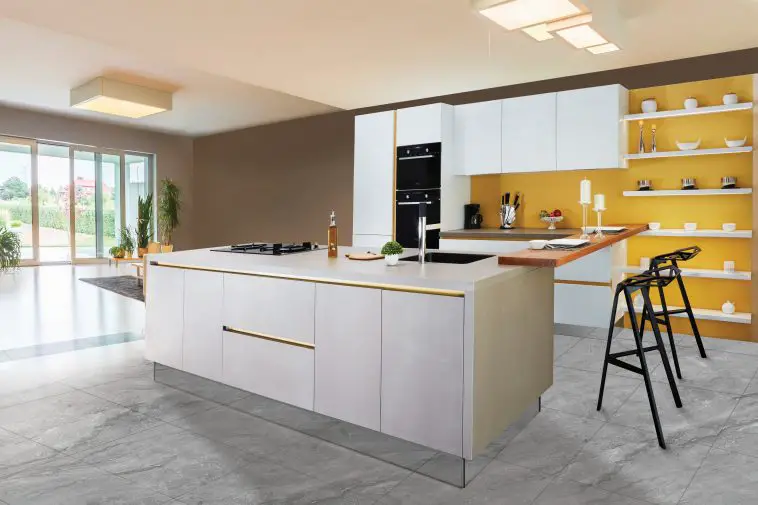Owning your first home is an important milestone in life, so it’s important to make it beautiful. Some people prefer to buy their home, while others enjoy starting from scratch and building their own dream house. Both options are fine, but the second one carries more weight as it requires careful planning, analysis, and more effort. Of course, it’s totally up to you to decide which one works better. So, if you’ve decided to design your first family house, here are some important things you should consider.
Be realistic and start slow
Sometimes, it’s easy to get carried away with planning every single detail that you often forget about the basics. But that’s quite common, so before you start planning, remember to keep your head on your shoulders and be realistic about the possibilities. Also, if your architect/interior designer tells you that something is unfeasible, it’s better to listen to them. Doing something just because you want it can have consequences in the future, so make sure to avoid all the risks in the beginning.
Assess your needs first

The number of rooms in your house is important when choosing a layout. So, make sure to assess your needs first? Do you have kids? If yes, then they’ll probably need their own rooms and a bathroom too. Do you or your spouse work from home? Consider getting a home office so you won’t have to work in the dining room. Also, if you have guests frequently then consider adding a separate room where they can sleep in peace. Additionally, you can use one room as your home office and guest bedroom, or even a soothing meditation corner, that way you’ll save space for more important stuff.
If big house is not an option, find other alternatives
A big family house is the ultimate home goal for many, however, in this economy, owning a large property is simply not always an option. Luckily, there are other alternatives that can be equally enticing and elegant, such as modern duplex designs that will accommodate your needs to the fullest. This is great for childfree couples and families alike, but it’s also important to plan the space in communication with professionals, so everything feels fit to a tee.
Include some extra storage space
In many homes, garages are used as storage space, but this doesn’t have to be the case if you plan things well. Of course, feel free to use your garage as you see fit, but when designing your new home, it’s important to include some extra space that can be used for storage. This can come handy if you plan more kids, because keeping strollers, toys and bicycles can become exhausting as time goes by. So it’s always better to have a designated space for things you don’t use on a regular basis.
If you want staircases, plan them properly
Having lavish dramatic or spiral staircases look great in theory, but if you have kids, they can be more of a nuisance than an asset. That’s why it’s crucial to plan the placement of staircases before you have kids or while they’re still too young to walk and explore their surroundings. Unusual or spiral staircases can actually pose a threat for children, as they’re difficult to navigate due to their structure. So before you opt for a staircase, make sure to plan things through and consult an expert who will be able to find the perfect solution for your needs.
Don’t forget your yard space

Yard space can add a whole new dimension to your home, especially if you plan to decorate it with a patio or various plants and even trees. However, before you start planning landscaping, you should make sure to put safety as your top concern, even if you don’t have children. Adding water access such as a swimming pool or a man-made pond can freshen up your backyard, along with a fire pit or an outdoor kitchen. But, in order to make your yard pop, you have to take care of every detail, so hiring a landscape designer or an architect can be a great idea, especially if you don’t have experience in this type of design.
Conclusion
Choosing a family house layout is not an easy task, but with a bit of planning, it’s possible to turn your dreams into beautiful reality for the whole family to enjoy. Just make sure to follow the advice of those who know more, and also, don’t be afraid to voice your concerns or add your opinions, because after all, you and your family will leave there, so be sure to do your best to make your space look great and comfortable.


“Be realistic and start slow” is a great mantra for any project or decision involving your home. Geat article!